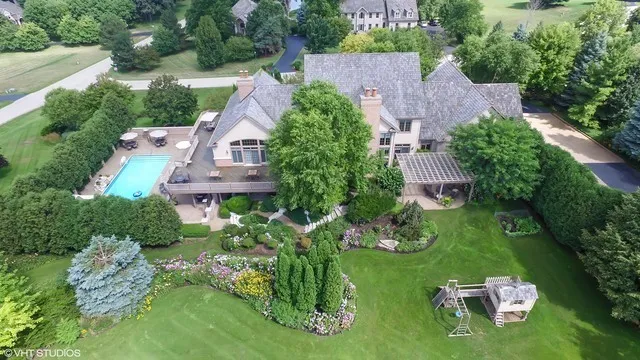- Status Sold
- Sale Price $965,000
- Bed 4 Beds
- Bath 4.1 Baths
- Location MCHENRY

Exclusively listed by Baird & Warner
Beautiful Estate on 3.1 Acres of Private, Lush Landscaping combined with Stone Scaping, Patio/Pergola, Waterfalls, 3 Trex Decks, 2 Grill Areas and Perfect Pool with Awesome Patio, Plenty of Outdoor Seating and Room to Entertain a Large Party. Driving Up You'll Enjoy the Radiant Heated Side Drive, Stairs & Walkways, Large Entry Porch and Jaw-Dropping 6 Car Heated/Cooled Garage with Apoxy Floors, Enter Through the Mudrm/Laundry Rm, Chef's Kitchen with Island and All High -End Appls, 1st Floor Master Suite, Stunning Eat-In Area and Endless Family Room with Decks on all 3 Sides, 4 Beds Up with Laundry and Double Closets, Huge Bonus Rm ( 55x31 ). The Walk-Out Basement Plays Host to A Custom Restaurant Quality Bar Overlooking a Large Rec Rm/Game Rm with 8 Sliding Doors Leading to the Pool Area, Extras Include Theatre Rm, Sauna, Full Bathrm, Wine Rm, Storage and State of the Art Utility Rm. Show & Sell to Your Pickiest Buyer!
General Info
- List Price $996,500
- Sale Price $965,000
- Bed 4 Beds
- Bath 4.1 Baths
- Taxes $25,726
- Market Time 22 days
- Year Built 2000
- Square Feet 12000
- Assessments $1,125
- Assessments Include Exterior Maintenance
- Source MRED as distributed by MLS GRID
Rooms
- Total Rooms 14
- Bedrooms 4 Beds
- Bathrooms 4.1 Baths
- Living Room 28X22
- Family Room 22X15
- Dining Room 16X14
- Kitchen 33X15
Features
- Heat Gas, Solar
- Air Conditioning Central Air, Zoned
- Appliances Oven-Double, Microwave, Dishwasher, High End Refrigerator, Washer, Dryer, Disposal, Wine Cooler/Refrigerator
- Amenities Park/Playground, Pool, Sidewalks, Street Lights, Street Paved
- Parking Garage, Space/s
- Age 16-20 Years
- Style Traditional
- Exterior Vinyl Siding,Brick
Based on information submitted to the MLS GRID as of 1/25/2026 11:02 AM. All data is obtained from various sources and may not have been verified by broker or MLS GRID. Supplied Open House Information is subject to change without notice. All information should be independently reviewed and verified for accuracy. Properties may or may not be listed by the office/agent presenting the information.



















































