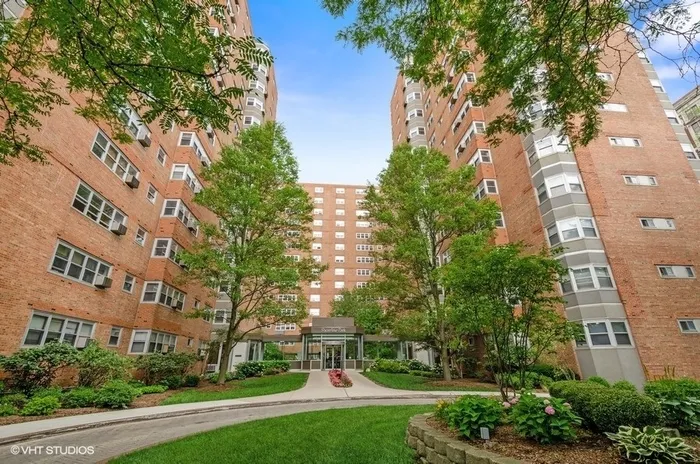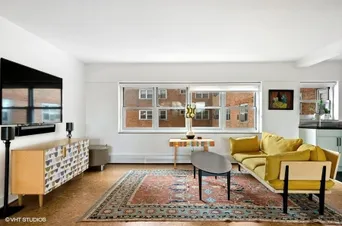- Status Sold
- Sale Price $325,000
- Bed 4 Beds
- Bath 2 Baths
- Location Lake View
-

Christopher MacFarland
cmacfarland@bairdwarner.com
One of a kind opportunity in beautiful Margate Park on the lake! This spacious combined unit, with lake views, features 4 bedrooms and 2 baths and has been completely renovated and includes two garage spaces. The adjoining wall was completely removed creating an enormous, open living area with east and west exposures. The new kitchen is adjacent to the dining area and features high end appliances. The 2nd kitchen was removed and converted to additional storage along with a wet bar off of the living area. Eco friendly cork flooring runs throughout the home along with custom window treatments and new radiator covers throughout. The first bathroom features a deep soaking tub while the second features a stand-up shower. All four bedrooms feature custom closet organizers and provide ample space for flexible uses. This is truly a one of a kind space that must be seen to fully appreciate. One garage space is valet in the main building garage and the other is a deeded space in the garage across the street and there are two storage units on the same floor included as well. Shoreline Park is financially stable and features a huge roof deck overlooking the lake and park, a full fitness center, 24 hour door staff, onsite management and maintenance staff, business center and a recently renovated laundry room. This is a pet friendly building with no breed or weight restrictions. Assessments include parking, heat, water and high speed internet. Electric averages around $30 per month.
General Info
- List Price $325,000
- Sale Price $325,000
- Bed 4 Beds
- Bath 2 Baths
- Taxes $3,985
- Market Time 17 days
- Year Built 1952
- Square Feet 2000
- Assessments $1,412
- Assessments Include Heat, Water, Parking, Common Insurance, Doorman, Exercise Facilities, Exterior Maintenance, Lawn Care, Scavenger, Snow Removal, Internet Access
- Source MRED as distributed by MLS GRID
Rooms
- Total Rooms 7
- Bedrooms 4 Beds
- Bathrooms 2 Baths
- Living Room 16X24
- Dining Room 17X11
- Kitchen 16X11
Features
- Heat Baseboard, Radiators
- Air Conditioning 1 (Window/Wall Unit)
- Appliances Oven/Range, Dishwasher, Refrigerator, All Stainless Steel Kitchen Appliances
- Parking Garage
- Age 61-70 Years
- Exterior Brick
- Exposure S (South), E (East), W (West)
Based on information submitted to the MLS GRID as of 2/26/2026 8:32 PM. All data is obtained from various sources and may not have been verified by broker or MLS GRID. Supplied Open House Information is subject to change without notice. All information should be independently reviewed and verified for accuracy. Properties may or may not be listed by the office/agent presenting the information.



































